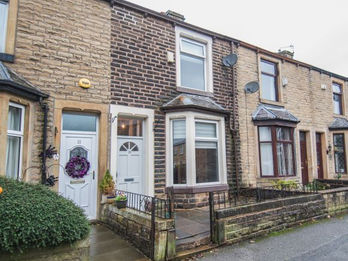2 bed terraced house to rent in Duke Street, Burnley, BB10
£595 per month
2
1
Key Features
-
Double Glazing
-
Fireplace
-
Fitted Bathroom
-
Fitted Kitchen
-
High Ceilings
-
Original Fireplace
-
Wooden Floors
Very well presented, 2 Reception, 2 Bedroomed property. Mid-Terrace. Stone faced. In good order throughout. Landlords currently carrying out a little cosmetic work to bring the property back to its former beauty, nothing too much however as property has a great feel.
The forecourt to the front of the property leads to a wooden front door. In through the door into a porch, very handy for coat rack/shoe rack. This leads into the first reception room with Electric fire, Radiator and Bay Window. Stairs up the middle of the property with door leading to the 2nd reception room but also has a set of double doors at the other side of the stairs near to chimney breast which also leads into the 2nd reception room
Off the 2nd reception room is the kitchen. Small but has lots of workspace, cupboards both high and low. Sink is indented into the bay kitchen window. Also included is a stand free gas hob/electric oven. This is included with the tenancy but the landlord has advised it can be removed if a tenant wishes to bring their own hob/oven.
The backdoor leads to the rear yard area.
The stairs lead to a landing area off which you will find the first of the two bedrooms. The front is a very large double with built in wardrobes and dressing table (original) the wardrobes were built originally to go around a bed but the owner used this herself as a further dressing area and put her bed against wall facing the window. The choice is yours!
The second bedroom and bathroom can be found off the landing area. The bathroom has been very tastefully refurbished and has a large bath with rainbow shower head.
The second bedroom is large enough for a double, single or bunks and also has the benefit of built in wardrobes.

Entrance hall
w: 0.91m x l: 0.91m (w: 3' x l: 3' )
PVC front door leading into a porch then into the first reception room.
Living room
Living room with Gas Fire and Radiator. PVC double Glazed Window. Archway through to 2nd reception/dining room. Stairs to first floor.
Lounge/Diner
2nd reception room with open fireplace, radiator, double glazed window. Tastefully decorated. Archway with double doors to front room. Stairs to middle.
Kitchen
w: 1.22m x l: 1.22m (w: 4' x l: 4' )
kitchen with oven (as not fixed oven is there to be used but will not be replaced if it breaks. Lots of cupboard space and working areas with sink into recess window. Back door which leads to back yard area. Nice large area which can accommodate a table and chairs.
Bedroom 1
w: 3.35m x l: 3.48m (w: 11' x l: 11' 5")
Large double to front of property. Built in wardrobes and dressing table. Radiator and double glazed window.
Bedroom 2
w: 2.57m x l: 2.26m (w: 8' 5" x l: 7' 5")
small room to rear of property although would fit double or twin beds comfortably. Built in wardrobes, radiator and double glazed window.
Bathroom
w: 2.13m x l: 2.26m (w: 7' x l: 7' 5")
fully tiled bathroom with bath, shower over, toilet and sink, very tastefully finished. Radiator and double glazed window.












